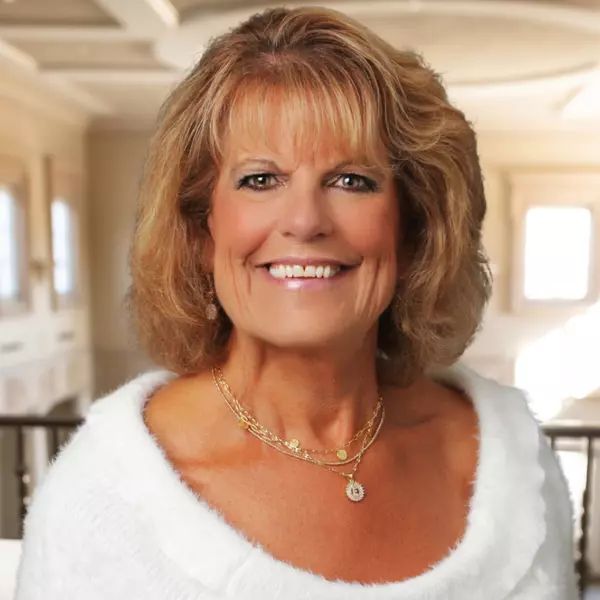Bought with Russ Darby • RE/MAX Accord
For more information regarding the value of a property, please contact us for a free consultation.
2650 Caballo Ranchero Diablo, CA 94528
Want to know what your home might be worth? Contact us for a FREE valuation!

Our team is ready to help you sell your home for the highest possible price ASAP
Key Details
Sold Price $2,625,000
Property Type Single Family Home
Sub Type Detached
Listing Status Sold
Purchase Type For Sale
Square Footage 5,199 sqft
Price per Sqft $504
Subdivision Diablo
MLS Listing ID 41069272
Sold Date 10/31/24
Bedrooms 6
Full Baths 4
HOA Y/N No
Year Built 1988
Lot Size 1.245 Acres
Property Sub-Type Detached
Source BAY EAST
Property Description
Gated Estate on over 1.25 acres within Diablo Country Club just on the border of Danville, just minutes to Alamo & Blackhawk. This stunning open concept 6 Bed, 4 Bath, 5200 sq ft House, plus has a 500 sq ft Cottage/Studio. Breathtaking Sunset Views from the multiple areas of the property. The gourmet kitchen has been updated & features a large island, breakfast bar, & opens up to the expansive great room plus there is large butler's pantry. The spacious open great room is perfect for entertaining, with an abundance of windows that provide natural light & showcase the surrounding views. Large bonus 6th bedroom guest suite, w/Full Bath & Sauna. Impressive wine tasting cellar room & Bonus Room. The 3 car garage, long private driveway offers ample parking space. Start your day with a cup of coffee on the covered front porch, or unwind by the pool's waterfall & fountains on the serene Zen deck with peaceful views of the Diablo Valley hillsides at any time of day or night. Located in the sought-after Diablo Country Club neighborhood, this home is surrounded by historic & newly built estates, just minutes to Danville Schools, Green Valley Elem, Los Cerros Middle & Monte Vista HS. Home has Solar that is owned, + a back up power generator. No HOA. Optional Membership for Diablo CC.
Location
State CA
County Contra Costa
Interior
Heating Zoned
Cooling Ceiling Fan(s), Zoned, ENERGY STAR Qualified Equipment
Flooring Hardwood, Tile, Carpet, Wood
Fireplaces Number 2
Fireplaces Type Electric, Gas, Gas Starter, Living Room, Master Bedroom, Wood Burning
Fireplace Yes
Window Features Double Pane Windows,Window Coverings,Skylight(s),Solar Screens
Appliance Dishwasher, Double Oven, Electric Range, Disposal, Plumbed For Ice Maker, Microwave, Oven, Refrigerator, Self Cleaning Oven, Trash Compactor, Dryer, Water Filter System, Gas Water Heater, ENERGY STAR Qualified Appliances, Insulated Water Heater
Laundry 220 Volt Outlet, Dryer, Gas Dryer Hookup, Laundry Room, Washer
Exterior
Garage Spaces 3.0
Pool Gas Heat, Gunite, In Ground, Pool Sweep, Spa
View Golf Course, Hills, Mountain(s), Panoramic
Handicap Access None
Private Pool true
Building
Lot Description Cul-De-Sac, Secluded, Sloped Up, Other
Story 3
Water Public
Architectural Style Custom
Read Less

© 2025 BEAR, CCAR, bridgeMLS. This information is deemed reliable but not verified or guaranteed. This information is being provided by the Bay East MLS or Contra Costa MLS or bridgeMLS. The listings presented here may or may not be listed by the Broker/Agent operating this website.

