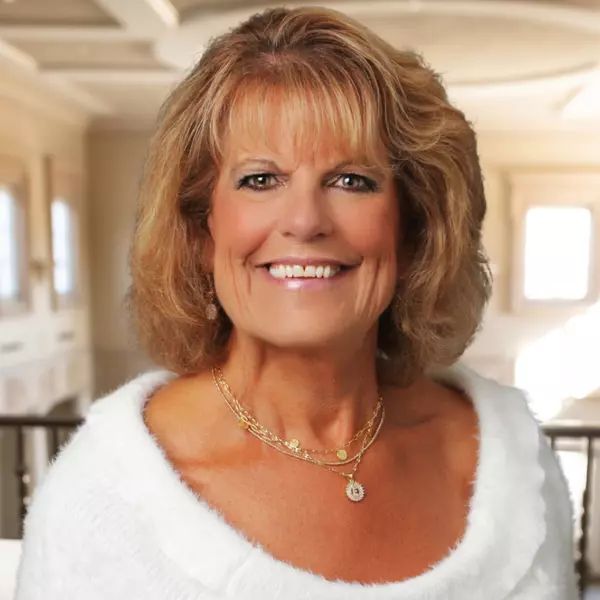Bought with Craig Lambton • RE/MAX Accord
For more information regarding the value of a property, please contact us for a free consultation.
4238 Nottingham Dr. Danville, CA 94506
Want to know what your home might be worth? Contact us for a FREE valuation!

Our team is ready to help you sell your home for the highest possible price ASAP
Key Details
Sold Price $2,505,000
Property Type Single Family Home
Sub Type Detached
Listing Status Sold
Purchase Type For Sale
Square Footage 3,349 sqft
Price per Sqft $747
Subdivision Bettencourt Rnch
MLS Listing ID 41036997
Sold Date 09/25/23
Bedrooms 4
Full Baths 3
HOA Fees $285/mo
HOA Y/N Yes
Year Built 1993
Lot Size 0.266 Acres
Property Sub-Type Detached
Source BAY EAST
Property Description
Beautiful 4 Bed, 3 Bath, 3349 sq ft north facing, .26 acre premier view lot w/amazing views in the Desirable Gated Community of Bettencourt Ranch. This Stunning Home was built in 1993, Located at the very top of the community. Recently updated kitchen has plenty of cabinets opens floor plan to the spacious family room perfect for entertaining. Generous sized Living & Dining Room Area w/Volume High Ceilings that gives this home a warm & welcoming feeling. Massive Oversized Primary Bedroom Suite w/a huge walk-in closet upstairs, plus 3 bedrooms including a full bed/bath on the main level. The Primary Bedroom has breathtaking views. Also Upstairs you will find a bonus landing area perfect for a homework/zoom office area. Over $500,000 in Updates including Newer Appliances, Updated Kitchen & Updated Bathrooms, New Paint, LED Lights, Tankless Water Heater & So Much More. 3 Car Garage w/epoxy floors, custom cabinets, & no front or direct rear neighbors. Spacious Oversized Backyard Recently Updated in 2020. Community amenities: Pool, Clubhouse, Tennis Courts & Open Grass Areas. Located within minutes of Shopping, Restaurants, Top Rated Schools, Parks, & Trails. Great Danville Location within minutes to San Ramon, Dublin, Bart, and/or take the back roads to Pleasanton & Livermore.
Location
State CA
County Contra Costa
Interior
Heating Zoned
Cooling Zoned
Flooring Hardwood, Carpet, Other
Fireplaces Number 3
Fireplaces Type Dining Room, Family Room, Master Bedroom
Fireplace Yes
Appliance Dishwasher, Disposal, Gas Range, Range, Refrigerator, Washer, Tankless Water Heater
Laundry Dryer, Washer
Exterior
Garage Spaces 3.0
Pool Other, Community
Amenities Available Clubhouse, Greenbelt, Playground, Pool, Tennis Court(s), Other
Private Pool false
Building
Lot Description Premium Lot, Front Yard
Story 2
Foundation Slab
Water Public
Architectural Style Contemporary, Other, Traditional
Others
HOA Fee Include Common Area Maint,Management Fee,Reserves,Security/Gate Fee,Other,Insurance,Maintenance Grounds
Read Less

© 2025 BEAR, CCAR, bridgeMLS. This information is deemed reliable but not verified or guaranteed. This information is being provided by the Bay East MLS or Contra Costa MLS or bridgeMLS. The listings presented here may or may not be listed by the Broker/Agent operating this website.

