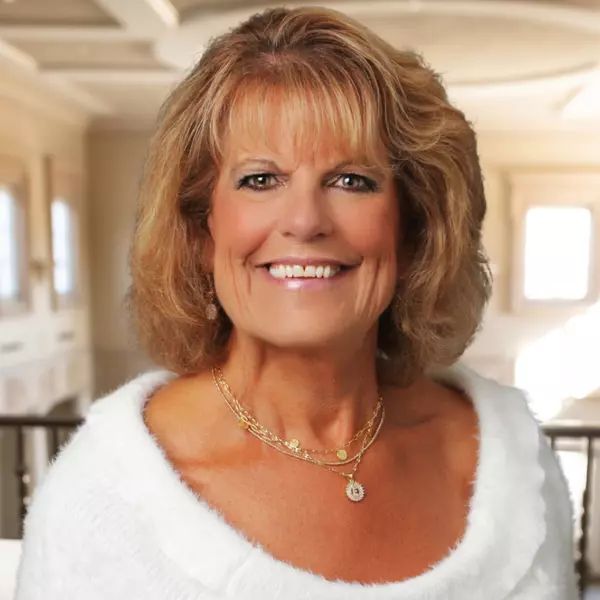Bought with Yogi Sharma • Realty ONE Group Future
For more information regarding the value of a property, please contact us for a free consultation.
1171 Cheshire Circle Danville, CA 94506
Want to know what your home might be worth? Contact us for a FREE valuation!

Our team is ready to help you sell your home for the highest possible price ASAP
Key Details
Sold Price $2,060,000
Property Type Single Family Home
Sub Type Detached
Listing Status Sold
Purchase Type For Sale
Square Footage 3,401 sqft
Price per Sqft $605
Subdivision Bettencourt Rnch
MLS Listing ID 41027366
Sold Date 06/23/23
Bedrooms 4
Full Baths 3
HOA Fees $285/mo
HOA Y/N Yes
Year Built 1995
Lot Size 6,900 Sqft
Property Sub-Type Detached
Source BAY EAST
Property Description
Beautiful 4 Bed, 3 Bath, 3401 sq ft stunning home, north facing, premier lot w/views in the Desirable Gated Community of Bettencourt Ranch with Resort Style Amenities. The kitchen has plenty of cabinets & opens floor plan to the spacious family room perfect for entertaining & looks out to the tranquil backyard with beautiful views of the hills. Generous sized Living & Dining Room Area w/ Volume High Ceilings that gives this home a warm & welcoming feeling. Massive Oversized Primary Bedroom Suite with a huge walk-in closet upstairs, plus 3 bedrooms including a full bedroom/bathroom on the main level. Upstairs you will also find a bonus area perfect for a homework/zoom office area. Recent Updates including updated bathroom fixtures, fresh interior & exterior paint, energy saving LED house lights, new carpet, new fixtures. All Cabinets have been recently painted, including the kitchen, bathrooms & laundry room. 3 Car Garage, & no direct rear neighbors. Community amenities: Pool, Clubhouse, Tennis Courts & Open Grass Areas. Located within minutes of Shopping, Restaurants, Top Rated Schools, Parks, & Trails. Great Danville Location within minutes to San Ramon, Dublin, Bart, and/or take the back roads to Pleasanton & Livermore. Offers due Tuesday 5/31 at 7:30pm
Location
State CA
County Contra Costa
Interior
Heating Electric, Forced Air
Cooling Zoned
Flooring Tile, Carpet, Other
Fireplaces Number 2
Fireplaces Type Family Room, Living Room
Fireplace Yes
Appliance Dishwasher, Gas Range, Microwave, Oven, Refrigerator, Trash Compactor, Dryer, Washer
Laundry Dryer, Laundry Room, Washer
Exterior
Garage Spaces 3.0
Pool Other, Community
Amenities Available Clubhouse, Greenbelt, Playground, Pool, Gated, Tennis Court(s), Other
Private Pool false
Building
Lot Description Premium Lot, Front Yard
Story 2
Water Public
Architectural Style Contemporary, Mediterranean, Other, Spanish
Others
HOA Fee Include Common Area Maint,Management Fee,Reserves,Security/Gate Fee,Other
Read Less

© 2025 BEAR, CCAR, bridgeMLS. This information is deemed reliable but not verified or guaranteed. This information is being provided by the Bay East MLS or Contra Costa MLS or bridgeMLS. The listings presented here may or may not be listed by the Broker/Agent operating this website.

