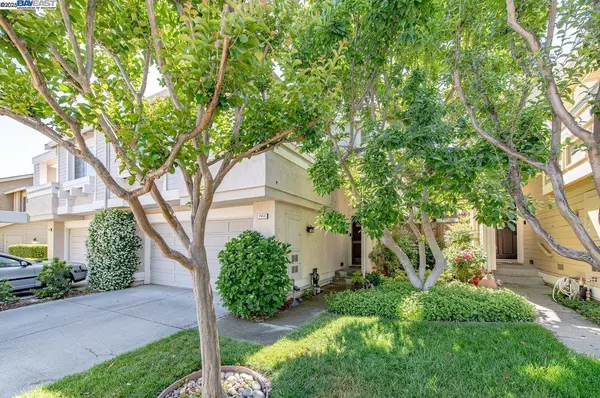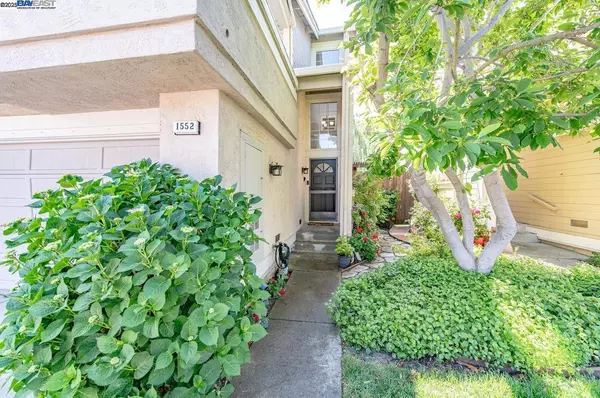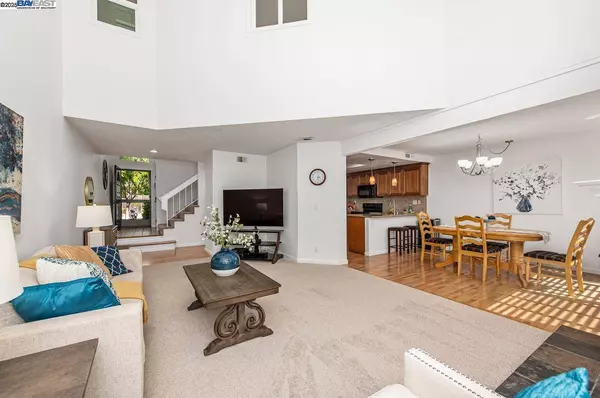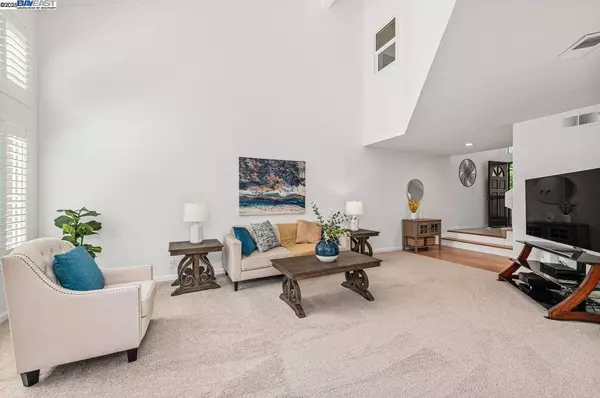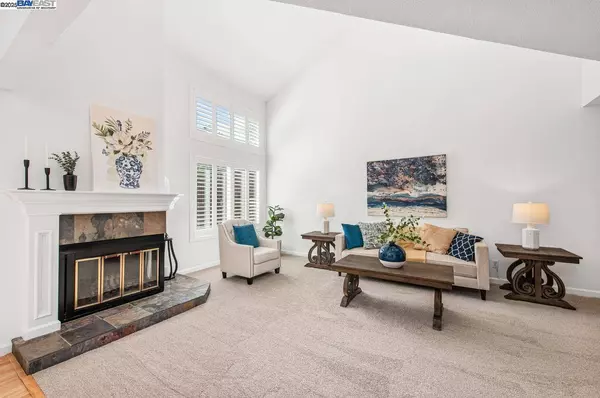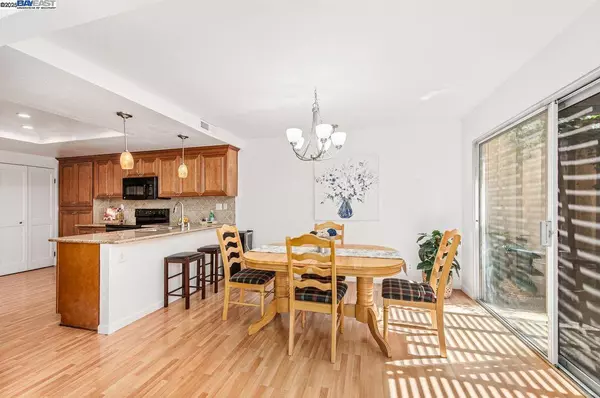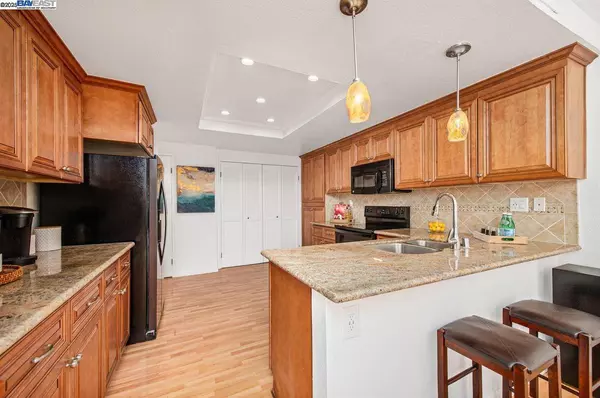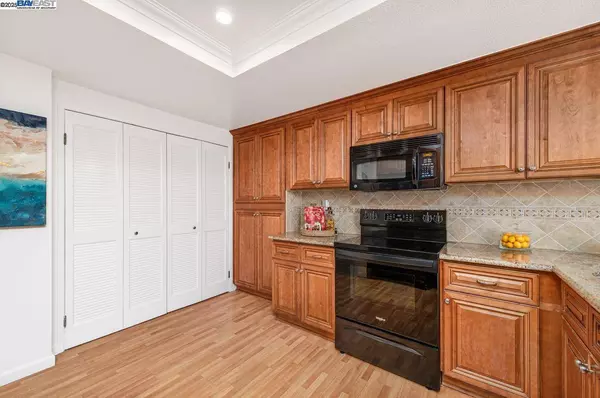
GALLERY
PROPERTY DETAIL
Key Details
Sold Price $1,190,0004.8%
Property Type Single Family Home
Sub Type Detached
Listing Status Sold
Purchase Type For Sale
Square Footage 1, 731 sqft
Price per Sqft $687
Subdivision Danbury Park
MLS Listing ID 41097709
Sold Date 07/07/25
Bedrooms 3
Full Baths 2
HOA Fees $103/qua
HOA Y/N Yes
Year Built 1986
Lot Size 2,850 Sqft
Property Sub-Type Detached
Source BAY EAST
Location
State CA
County Alameda
Building
Lot Description Back Yard, Front Yard
Story 2
Water Public
Architectural Style Contemporary
Interior
Heating Forced Air, Natural Gas
Cooling Central Air
Flooring Laminate, Tile, Carpet
Fireplaces Number 1
Fireplaces Type Living Room, Wood Burning
Fireplace Yes
Appliance Dishwasher, Electric Range, Microwave, Refrigerator, Dryer, Washer
Laundry Dryer, Laundry Closet, Washer, Electric
Exterior
Garage Spaces 2.0
Pool None
Amenities Available Greenbelt
Private Pool false
Schools
School District Pleasanton (925) 462-5500, Pleasanton (925) 462-5500
Others
HOA Fee Include Common Area Maint
SIMILAR HOMES FOR SALE
Check for similar Single Family Homes at price around $1,190,000 in Pleasanton,CA

Active
$1,125,000
466 Rose Ave, Pleasanton, CA 94566
Listed by Patrick J. Fracisco of Fracisco Realty & Invest.3 Beds 1 Bath 1,088 SqFt
Pending
$1,500,000
789 E Angela St, Pleasanton, CA 94566
Listed by Kevin Darby of EXP Realty3 Beds 2 Baths 1,915 SqFt
Pending
$1,599,000
2474 Tanager Dr, Pleasanton, CA 94566
Listed by Timothy McGuire of Compass4 Beds 2 Baths 1,554 SqFt
CONTACT


